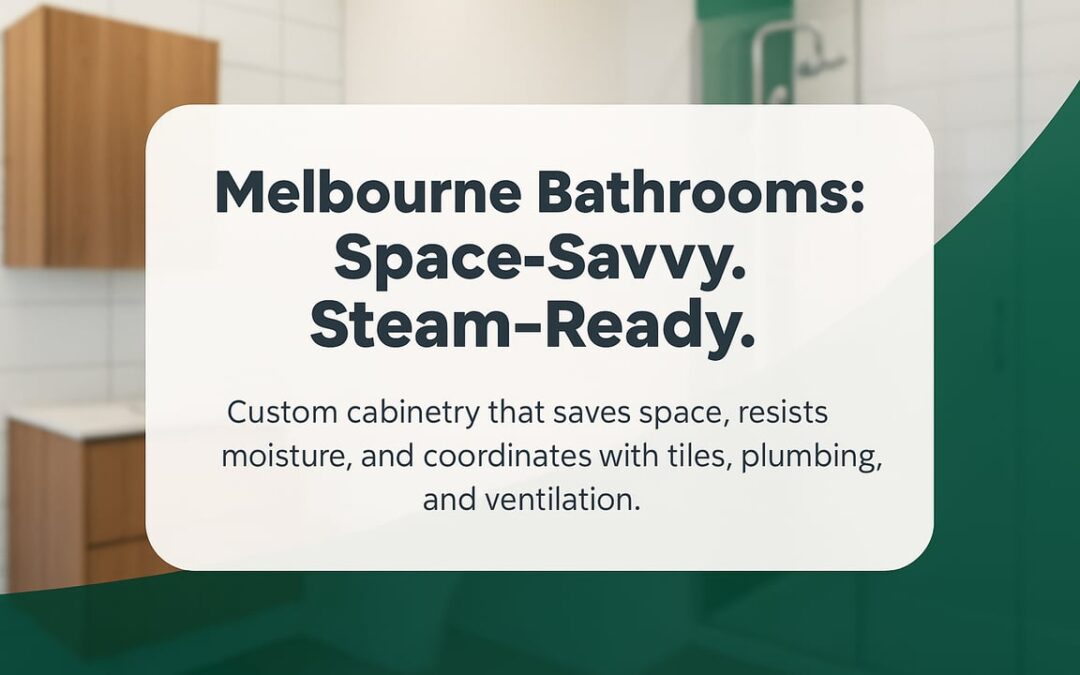Custom Bathroom Cabinetry Melbourne: Space-Savvy, Moisture-Smart Ideas That Make Real Bathrooms Work
Thoughtful cabinetry turns a good bathroom into a great one. In Melbourne homes, clever storage, durable joinery, and tight coordination with tiling, plumbing, and ventilation solve everyday frustrations while lifting the look and value of the space.
Need help planning or installing? Explore custom bathroom cabinetry Melbourne as part of a coordinated renovation service.
Why custom cabinetry matters more than most think
- Flow and safety: Right-depth vanities and slim towers keep clear paths and reduce bump zones around doors and showers.
- Daily efficiency: Drawers at waist height cut bending; mirrored storage puts essentials at eye level.
- Moisture resilience: Materials and edge sealing determine whether cabinets stay crisp or swell and fail.
- Design coherence: Integrated shadow lines, handles, and benchtops unify tiles, tapware, and glass.
Smart storage maps for Melbourne floor plans
Terrace and narrow bathrooms
- Shallow vanities (400 to 430 mm) with drawers maximize clearance in tight corridors.
- Recessed shaving cabinets above benchtops deliver depth without crowding the room.
- Sliding or cavity doors free the vanity zone and ease circulation.
Family bathrooms
- Double-drawer stacks keep kids’ and adults’ items separate; internal organizers reduce clutter.
- Tall linen towers fit best tucked by a bath end or behind swing-free zones.
- Integrated hampers hide laundry while promoting airflow to reduce odor buildup.
Ensuites
- Wall-hung vanities open floor area for a larger shower or better turn radius.
- Corner or offset towers capture tricky niches for upright storage.
- Under-sink U-cut drawers reclaim space around traps without clashing with plumbing.
Moisture-smart materials and construction
Bathrooms are steam rooms in disguise. Cabinet builds benefit from moisture-savvy choices and detailing.
- Substrates: Moisture-resistant board for carcasses with all edges sealed; avoid raw cut edges.
- Faces: Durable laminates, 2-pack polyurethane, or high-pressure laminates resist swelling and are easy to clean.
- Benchtops: Porcelain/sintered stone and engineered stone resist stains and heat; timber tops need a maintenance plan and controlled splash zones.
- Hardware: Soft-close runners and corrosion-resistant hinges maintain alignment in humid conditions.
- Edge and cutout sealing: Sink and tap penetrations, appliance cutouts, and underside edges should be sealed to prevent creep.
Cabinetry that cooperates with tiles, glass, and plumbing
Great storage feels effortless because the hidden decisions were right.
- Tile set-out: Align benchtop heights and cabinet lines to grout joints for crisp visuals and easier silicone junctions.
- Shower glass and door swings: Maintain finger-clearance from towers and drawers; confirm handle interference before fabrication.
- Waste and water points: Drawer plans must account for trap location, drawer back cuts, and service voids.
- Power and lighting: Plan GPOs in cabinets for electric toothbrushes or hair tools; add strip lights below shaving cabinets for shadow-free tasks.
Ergonomics and everyday ease
- Benchtop height: 850 to 900 mm works for most; vessel basins often suit 820 to 850 mm.
- Drawer-first storage: Upper drawers for daily kit; deeper lower drawers for bottles and appliances.
- Mirror at face height: Integrated cabinets at 1000 to 1100 mm to centerline reduce harsh overhead shadows.
- Clearances: Aim for 800 mm clear path; 700 mm can function in tight rooms with careful detailing.
Ventilation, sealing, and longevity
- Extraction: Externally ducted fans sized to room volume reduce swelling, mold risk, and mirror fogging.
- Waterproofing: Continuous membranes behind wet areas with proper upturns protect adjacent joinery.
- Silicone and junctions: Use wet-area silicone at all cabinet-to-tile interfaces; refresh where shrinkage or grime appears.
- Kickspace design: Floating (wall-hung) or set-back plinths keep toe-space clear and reduce splash impact.
Design trends that also perform
- Warm wood looks: Woodgrains add warmth; select water-tolerant finishes and seal cut edges.
- Handle profiles: Finger-pulls and integrated rails reduce visual clutter but need enough lip for wet hands.
- Frameless mirrors with storage: Recessed shaving cabinets keep lines clean while adding everyday capacity.
- Open cubbies: Useful for towels and baskets; position away from direct splash zones.
Budget levers without compromising function
- Keep plumbing within the same zone to avoid slab cutting and complex reruns.
- Use a single hero finish on doors/drawers with a simpler carcass; splurge on hardware.
- Standard widths with custom depth tweaks often deliver the best value-for-fit.
- Stage upgrades: allow service voids now for future towers or mirrored cabinets.
Mini checklists
Compact ensuite
- Wall-hung 600 to 900 mm vanity, 400 to 430 mm deep.
- Recessed shaving cabinet with demister option.
- Drawer cutouts planned for trap and water inlets.
- Externally ducted fan and shower screen drip control.
Main family bathroom
- 900 to 1500 mm vanity with double-drawer stacks and organizers.
- Tower with internal power point for hair tools.
- Durable benchtop and easy-clean door finish.
- Night light via under-cabinet LED strip.
Future-friendly upgrade
- Wall reinforcement near vanity for future rails.
- Lever mixers and generous drawer handles.
- Slip-resistant flooring in front of wet-storage zones.
- Serviceable silicone lines and accessible traps.
When custom is worth it
- Tricky rooms: Angled walls, nibs, or sloped ceilings benefit from made-to-fit carcasses.
- Storage density: Drawers and towers tailored to contents reduce clutter and speed routines.
- Visual impact: Aligning with tile modules and hardware finishes elevates the whole room.
- Longevity: Moisture-resilient construction saves repairs and replacements over time.
FAQs
What cabinet depth suits a narrow Melbourne bathroom?
Depths of 400 to 430 mm keep circulation workable while still fitting standard basins and drawers with plumbing cutouts.
Are wall-hung vanities durable?
Yes, when mounted to solid framing or appropriate anchors and protected from standing water. Benefits include easier cleaning and a lighter visual footprint.
Which finishes are easiest to maintain?
Quality laminates and 2-pack finishes with sealed edges resist moisture and wipe clean easily. Porcelain or engineered stone benchtops simplify care.
Can drawers work with existing plumbing?
Yes. U-shaped or notched drawers accommodate traps and water lines when service voids and cutouts are planned early.

