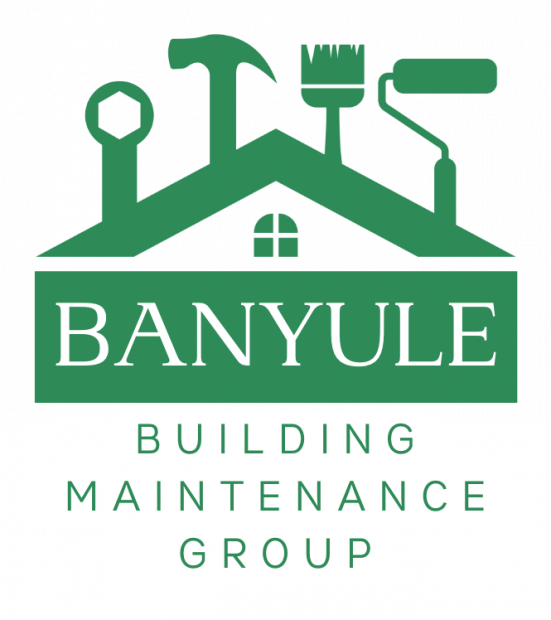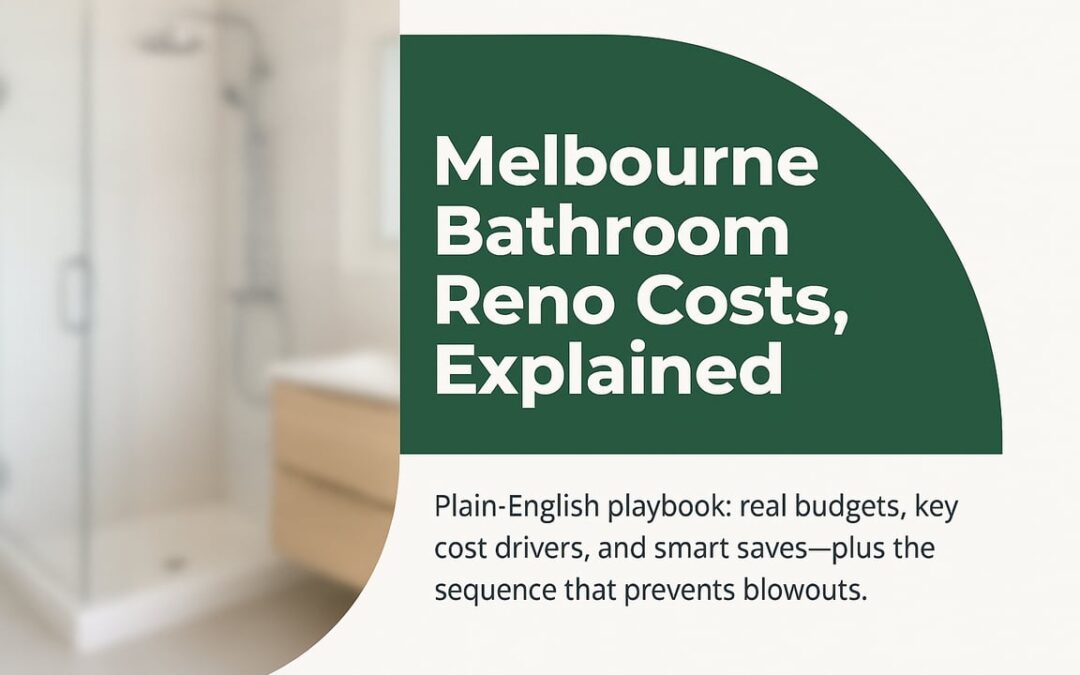Bathroom Renovation Cost Melbourne: A Plain-English Playbook To Plan Scope, Priorities, And Value In Real Homes
Renovating a bathroom in Melbourne raises two immediate questions: what will it cost and what actually drives that number up or down? This practical guide breaks the project into understandable buckets, shows how to manage trade-offs without false economies, and gives Melbourne-specific context so plans can be shaped with confidence.
Related help: For tailored guidance and a transparent quote process, see bathroom renovation cost Melbourne.
Snapshot: Typical Cost Bands In Melbourne
Publicly available Australian cost roundups consistently show three broad tiers that align with how much is altered and the level of finish:
- Refresh or budget-focused upgrades: replacing selected fixtures, screens, vanity, tapware, lighting, and regrouting with minimal plumbing moves.
- Mid-range full renovation: complete strip-out, new waterproofing, tiling, updated layout within the same wet zone, quality fixtures and joinery.
- Premium or bespoke: layout reconfiguration, structural or slab works, custom stone or porcelain slabs, underfloor heating, high-end fixtures, feature lighting, and custom cabinetry.
Exact figures vary by access, substrate, product selections, and scope. A measured site assessment is essential before committing to numbers or timelines.
What Actually Drives Cost
- Scope of demolition and rebuild – Full strip-out with new substrates, membranes, and screeds costs more than cosmetic swaps. Removing and reinstating everything also widens contingency needs.
- Plumbing relocations – Keeping the toilet, shower, and vanity in the same zone conserves budget. Timber subfloors usually ease waste moves; concrete slabs can require saw cuts, trenching, and engineering oversight.
- Waterproofing and substrate work – Membrane quality, falls to drains, and substrate straightness determine longevity and tile performance. More prep improves results and reduces rework risk.
- Tiling complexity – Large-format tiles and feature patterns need flatter substrates and careful set-out. Niches, linear drains, mitred edges, and stacked alignments add labour time.
- Fixtures and fittings – Toilets, mixers, shower systems, bath selection, and accessories have large price ranges. Durability and warranty should be weighted alongside look.
- Custom cabinetry and benchtops – Moisture-resistant carcasses, sealed edges, soft-close hardware, and engineered stone or porcelain tops improve lifespan and daily use.
- Ventilation and electrical – Externally ducted extraction, GPO placement inside shaving cabinets, task lighting at face height, and under-tile heating add comfort and compliance.
- Access and logistics – Apartments, tight terraces, stairs, and limited parking add handling time. Waste removal and protection of adjoining areas add to the program.
- Compliance and inspection – Waterproofing sign-off, safety glazing, and electrical compliance are non-negotiable. Correct certification protects warranties and resale value.
Melbourne-Specific Considerations
- Mixed substrates – Many homes combine timber subfloors in original sections with slab-on-ground in extensions. Planning for differing buildup heights avoids threshold steps.
- Inner-terrace constraints – Narrow footprints benefit from cavity sliders, wall-hung vanities, vertical stacked tiles, and frameless glass to preserve circulation and light.
- Apartments and strata – Acoustic underlays, waterproofing approvals, and works scheduling can be required. Penetrations through slabs are controlled, which affects fixture placement.
- Bayside humidity and salt – Hardware and finishes should be specified for corrosion resistance. Adequate ventilation reduces condensation and mould risk.
Smart Ways To Save Without Sacrificing Quality
- Plan layout first – Lock toilet clearances, shower size, and vanity depth before choosing fixtures. Later changes cost more than early decisions.
- Keep plumbing in one zone – Aesthetic upgrades still feel substantial when the wet wall remains consistent.
- Use one hero material – Elevate the room with a single feature tile or benchtop while keeping field tiles durable and cost-effective.
- Choose drawers over doors – Better storage with fewer accessories. Wall-hung vanities ease cleaning and make small rooms feel bigger.
- Ventilation and waterproofing first – Cutting corners here risks leaks, mould, and rework. Long-term savings come from robust envelopes.
Sequence That Keeps Projects On Track
- Measure, photograph, and map services. Note door swings, window heights, and any level changes.
- Confirm scope: refresh vs full renovation, and whether fixtures will move.
- Select key finishes early: tiles, benchtop, vanity type, shower screen style.
- Detailed set-out: drain locations, tile grid and cuts, niche heights, tap heights, mirror and power points.
- Strip-out, rectify structure, and prepare substrates.
- Waterproofing with required upturns and dry time. Inspection as specified.
- Tiling and falls to drains, then grouting and silicone to junctions.
- Cabinetry, benchtop, glazing, and fit-off for plumbing and electrical.
- Commissioning, cleaning, and handover information.
Common Mistakes That Add Cost Later
- Underestimating membrane and fall requirements, leading to ponding or leaks.
- Choosing tiles before confirming set-out, leading to awkward cuts at sightlines.
- Moving wastes in a slab without planning remediation of structure and acoustic layers.
- Skipping external ducting for the fan, causing ongoing moisture and maintenance issues.
- Installing beautiful joinery with unsealed penetrations, inviting swelling and edge damage.
Mini Checklists For Different Rooms
Compact Ensuite
- 700 to 800 mm clear path; 900 x 900 mm shower minimum where possible.
- Wall-hung vanity 400 to 430 mm deep; mirrored cabinet recessed if feasible.
- Single feature tile; frameless glass; linear drain to simplify falls in tight footprints.
Main Family Bathroom
- Storage first: drawers under vanity, tall linen tower, and shower niche.
- Slip-resistant floor tile and robust grout; consider epoxy in the shower zone.
- Quiet, externally ducted fan sized to room volume.
Future-Friendly Upgrade
- Level-entry shower with correct falls and linear drain.
- Noggins in walls for future grab rails and accessories.
- Lever mixers and wider clearances where space allows.
Budget Guardrails: Where To Spend Vs Where To Save
- Spend on: waterproofing, ventilation, tiling prep and set-out, durable fixtures and valves behind the wall, moisture-resistant joinery, safety glazing.
- Conserve on: keeping services in place, limiting tile varieties, standard vanity widths, and using a single hero surface to elevate a timeless scheme.
FAQs
What is a realistic budget range for a bathroom in Melbourne?
Ranges depend on scope and selections. Refresh projects are typically the lowest band, mid-range full renovations sit in the middle, and premium custom projects land higher. Site assessment is essential to validate a budget for specific conditions.
What adds the most to cost?
Relocating plumbing on a slab, complex tiling with large-format or mitred edges, structural rectification, and premium fixtures and stone or porcelain slab surfaces.
Can a small bathroom include both bath and shower?
Yes, in many cases via a combined bath-shower or a compact wet room. Clearances and safe slip resistance should be respected.
How can maintenance costs be reduced long term?
Invest in correct waterproofing, external ventilation, slip-resistant tiles, durable grout choices in wet zones, and moisture-resistant joinery with sealed penetrations.
When A Managed, End-to-End Team Helps
Coordinating design, demolition, waterproofing, tiling, cabinetry, plumbing, electrical, and glazing keeps programs on time and reduces on-site clashes. A transparent, client-focused process helps align budget and finish expectations while protecting quality and warranty outcomes.
Disclaimer
This article offers general information for Melbourne homeowners. Site conditions, compliance requirements, product availability, and costs change over time. Always obtain a professional assessment and written quotation tailored to the specific project before making decisions.

