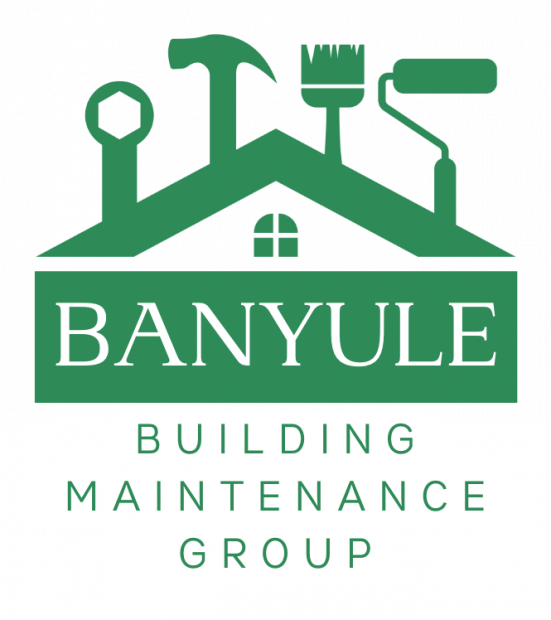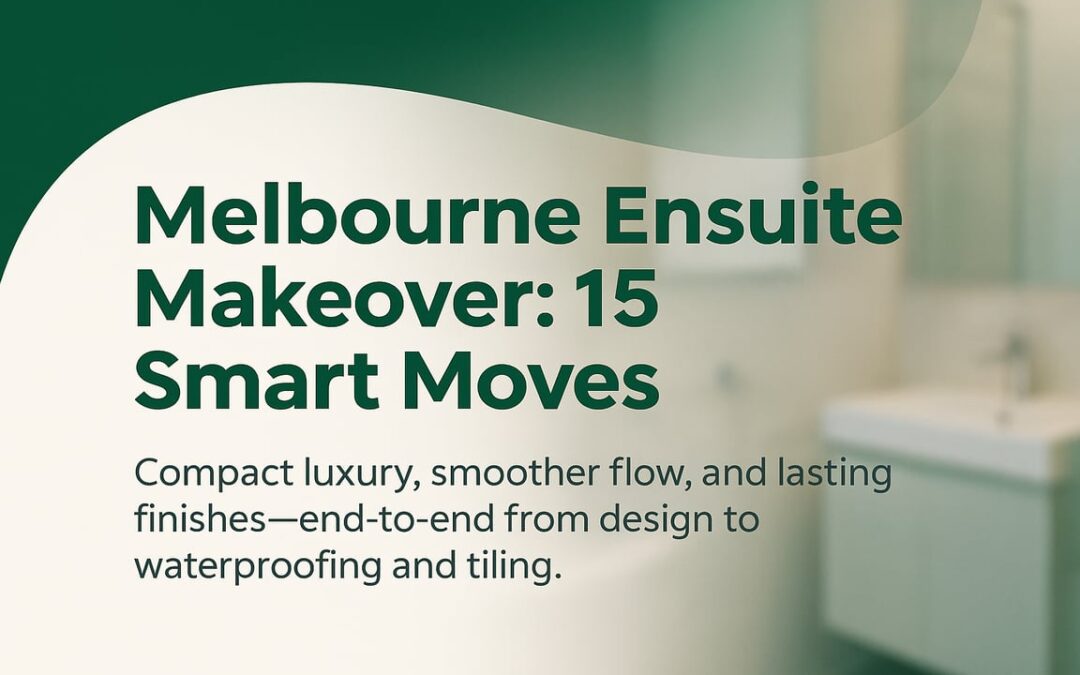Ensuite Renovations Melbourne: 15 Smart Moves For Compact Luxury, Better Flow, And Long-Term Durability
Ensuites in Melbourne work hardest in the home: tight footprints, daily use, and high moisture. This guide shares practical, design-first ideas to improve space, comfort, and longevity without fluff. For readers exploring options, a managed, end-to-end service for ensuite renovations Melbourne can coordinate design, layout, cabinetry, waterproofing, tiling, and finishing in one streamlined process.
Plan What Matters First
-
Layout before looks.
Lock door swing, toilet clearances, and shower size first. Target 800 mm clear paths where possible (700 mm in tight rooms with careful detailing). Avoid placing doors to swing into the toilet zone.
-
Service mapping saves budget.
In Melbourne, timber subfloors often allow easier waste and water moves than slabs. Apartments and strata require approvals and acoustic considerations. Map existing services early to avoid rework.
-
Ventilation is non-negotiable.
Use an externally ducted fan sized to room volume. Add a timer or humidity sensor. Venting into the roof cavity is a common mistake that risks moisture issues.
Make Small Spaces Feel Bigger
- Wall-hung fixtures. Floating vanities and toilets free floor area and improve cleaning. Ensure robust wall fixing and planned service voids.
- Glass that disappears. Frameless or minimal-frame shower screens extend sightlines. Keep heights consistent with tile modules for a cohesive look.
- Large-format porcelain tiles. Fewer grout lines make rooms feel calmer. Ensure flat substrates and thoughtful set-out to avoid slivers.
- Mirrors with storage. Recessed shaving cabinets add depth and reflect light without crowding circulation.
Shower-First Detailing
Most ensuite routines revolve around the shower. A better shower design improves daily comfort and reduces maintenance.
- Size and entry. Aim for 900 x 900 mm clear internal space; 1000 x 1000 mm feels generous. Consider level-entry with linear drains for safer access.
- Falls and membranes. Continuous waterproofing with correct upturns and pre-planned falls prevent ponding. Allow full cure times before tiling.
- Niches where they work. Place away from direct water where possible; slope shelves slightly to drain. Align niche joints with tile grid.
- Slip resistance. Select P-rated floor tiles suitable for wet areas. Smaller format floor mosaics can assist grip due to grout texture.
Storage That Does Not Shrink The Room
- Right-sized vanities. Narrow depths (about 400 to 430 mm) clear pathways in tight ensuites. Drawers reduce bending and keep essentials accessible.
- Tall but slim towers. Position away from door swings. Use open shelves for towels in drier zones; keep closed storage near splash zones.
- Inside-cabinet power. Plan outlets in shaving cabinets or vanities for trimmers and toothbrush chargers to declutter benchtops.
Materials Built For Moisture
- Porcelain over natural stone in wet zones. Porcelain is dense, low maintenance, and ideal for showers. If specifying stone, plan sealing and ongoing care.
- Moisture-resistant joinery. Use MR substrates with sealed edges, durable faces (laminate, HPL, or 2-pack), and corrosion-resistant hardware.
- Benchtops that cope. Engineered stone and porcelain/sintered slabs handle splash, heat, and cleaning agents well.
- Quality tapware. Solid-brass mixers and showers with reputable cartridges and serviceable parts extend life.
Tiling With Intent
Good tiling is as much planning as it is installation.
- Set-out on paper first. Align grout with edges of vanities, mirrors, and niches. Balance cuts at corners and around windows.
- Movement joints matter. Use manufacturer-recommended spacing and silicone in changes of plane. Epoxy grout in showers can cut maintenance.
- Continuity tricks. Run floor tiles through to the shower with a subtle fall or choice of linear drain to avoid transitions.
Lighting And Comfort
- Layered light. Combine soft ambient lighting, task lighting at face height for mirrors, and an optional night light.
- Color temperature. 3000 to 3500 K typically flatters skin tones while remaining functional.
- Under-tile heating. Adds comfort on cold mornings and helps dry floors faster. Confirm compatible membranes and controls.
Melbourne-Specific Considerations
- Timber vs slab. Timber subfloors allow easier plumbing adjustments; slabs need careful planning for penetrations and falls.
- Inner-terrace logistics. Narrow access and heritage constraints impact delivery sequencing and noise windows.
- Apartment approvals. Strata approvals and acoustic underlays may be required; plan lead times into the schedule.
- Bayside corrosion. Select hardware and fixings with better corrosion resistance near the coast and manage ventilation to curb humidity.
Smart Budget Levers
- Keep plumbing in one zone. Layouts that minimize relocations protect budget and timeline.
- Choose one hero surface. Feature a premium tile in a focal wall and support it with durable, cost-savvy field tiles.
- Standard widths, tailored depths. Combine off-the-shelf vanity widths with custom depth adjustments for circulation.
- Stage upgrades thoughtfully. Rough-in backing for future grab rails or heated towel ladders to enable later add-ons without retiling.
Sequencing That Prevents Rework
- Measure, confirm door swings, and map services.
- Finalize layout and fixture positions.
- Detail set-out for drains, tile grid, and heights.
- Strip-out and substrate preparation.
- Waterproofing with full cure times observed.
- Tiling and grouting with planned movement joints.
- Cabinetry and benchtop install.
- Fit-off: plumbing, electrical, shower screens.
- Commissioning, cleaning, and handover checks.
Common Mistakes To Avoid
- Skipping external ducting for fans.
- Underestimating the importance of flat substrates for large-format tiles.
- Using incompatible sealants around natural stone.
- Poor fall planning leading to ponding and grout staining.
- Mounting wall-hung fixtures without adequate blocking in walls.
Mini Checklists
Compact Ensuite
- 700 to 800 mm clear path, wall-hung vanity 400 to 430 mm deep.
- 900 x 900 mm shower, frameless glass, linear drain.
- Recessed mirror storage, drawer-first vanity.
- Externally ducted fan, dimmable lighting, slip-rated floor.
Master Ensuite with Luxe Touches
- Generous shower with bench or ledge, dual niches aligned to tile grid.
- One hero surface: veined porcelain slab or feature mosaic, balanced by calm field tiles.
- Heated floors or heated towel ladder, quiet fan with timer/humidity control.
Future-Friendly Upgrade
- Level-entry shower, reinforced walls for later grab rails.
- Lever mixers and wider clearances at pinch points.
- Low-maintenance finishes and epoxy grout in wet zones.
FAQs
What is a realistic budget range for an ensuite renovation in Melbourne?
Budget outcomes vary by scope and substrates. Cosmetic refreshes typically start lower, while full redesigns with tiling, waterproofing, and fixture changes trend higher. For a precise figure, a site assessment and detailed inclusions list are essential.
Can a small ensuite include both a shower and generous storage?
Yes, when depth-savvy joinery, recessed storage, and a frameless screen are combined. Prioritizing clear circulation and drawer-based vanities helps fit more without crowding.
Are large-format tiles suitable for tiny ensuites?
They can work well with flat substrates, careful set-out, and aligned cuts. Consider mosaics or smaller formats on floors to assist slip resistance and falls.
What matters most for long-term durability?
Certified waterproofing with proper cure times, external ventilation, quality behind-wall components, and moisture-smart joinery typically deliver the biggest longevity gains.
When is a level-entry shower worth it?
Level-entry improves accessibility, cleaning, and visual flow. It is ideal when subfloor height and drainage allow correct falls and membrane continuity.
Quick Self-Review Before You Commit
- Is the fan externally ducted and correctly sized?
- Are falls and drains detailed before waterproofing?
- Do tile set-outs align with cabinetry, mirrors, and niches?
- Are wall fixings and noggins specified for wall-hung fixtures?
- Is storage planned with drawer-first access and clear circulation?
Small, thoughtful decisions at planning stage prevent most onsite compromises. Layout, ventilation, and waterproofing are the three levers that protect both comfort and value.
Disclaimer: This article provides general information only and is not a substitute for professional advice. Site conditions, building codes, strata rules, and manufacturer specifications vary. Always obtain a professional assessment, detailed scope, and written quote before proceeding.

