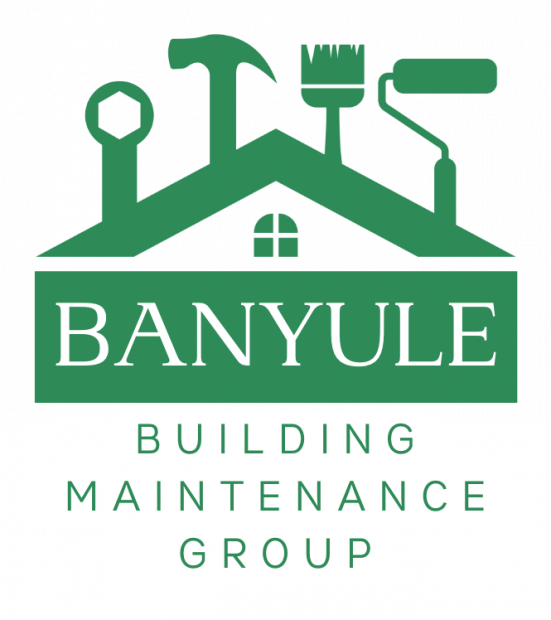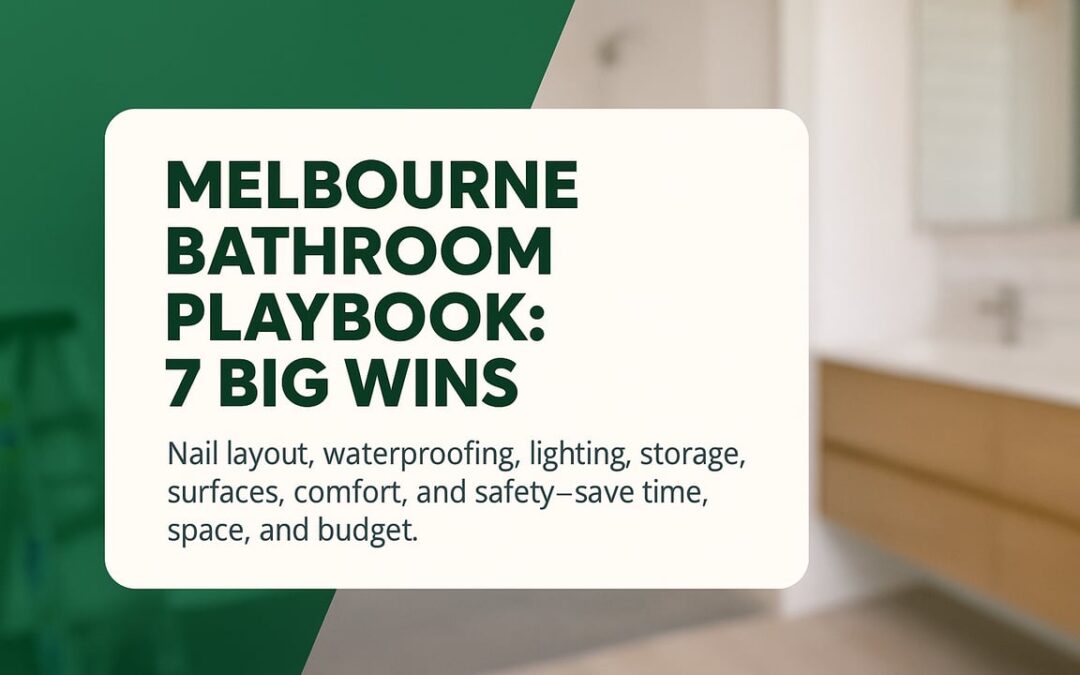Melbourne Bathroom Planning Playbook: 7 High-Impact Decisions That Save Time, Space, and Budget
Good bathroom renovations are not just about tiles and tapware; they are the sum of dozens of small decisions made in the right order. This practical guide distills the choices that have the biggest payoff in Melbourne homes, whether preparing to sell, updating a first home, or optimising a busy family bathroom.
Context Matters in Melbourne Homes
Melbourne housing stock spans narrow inner-terrace bathrooms, post-war timber subfloors, brick veneer homes with slab-on-ground extensions, and compact apartments. Each construction type shapes what is feasible, how services can be moved, and where waterproofing risk concentrates. The guidance below highlights decisions that work across these contexts while noting constraints commonly seen locally.
7 Decisions With Outsized Impact
1) Layout first, fittings second
Flow and clearances determine whether a room feels generous or cramped. Prioritise:
- Door swing logic: pocket sliders or outswing doors reclaim up to 0.3 m of floor area.
- Toilet placement: aim for 760 mm minimum clear width and 600 mm clear front space.
- Shower size: 900 x 900 mm is a practical minimum for comfort; 1000 x 1000 mm improves accessibility.
- Vanity depth: 450 to 500 mm shallow vanities can unlock circulation in narrow rooms.
Once the flow works, fixtures and finishes can be selected to suit, not the other way around.
2) Wet area risk management
Waterproofing and ventilation guard the build quality and indoor air. Critical moves:
- Membranes: continuous, certified membranes with proper upturns at perimeters and penetrations.
- Falls to waste: target 1:80 to 1:100 in showers and wet zones to prevent ponding.
- Vent to outside: duct exhaust fans externally, not into roof cavities, to reduce condensation and mould risk.
- Redundancy: consider leak control flanges and puddle flanges at wastes.
3) Light layering that flatters and functions
Balanced lighting is about safety, grooming accuracy, and ambiance:
- Task light at face height: sconces or vertical LED strips flanking mirrors reduce shadows.
- Ambient overhead: low-glare ceiling lighting for general illumination.
- Low-level night path: toe-kick or niche lighting on a sensor for safe late-night use.
- Color temperature: 3000 to 3500 K suits most Melbourne interiors and skin tones.
4) Storage that does not shrink the room
Volume can be created without crowding circulation:
- Recessed shaving cabinets within stud walls to keep the mirror flush.
- Niches in showers and above baths sized to standard bottle heights.
- Drawer-based vanities for full-depth, easy-access storage.
- Slim tower units (250 to 300 mm) in otherwise dead corners.
5) Surfaces that simplify cleaning
Material selection shapes maintenance workload:
- Large-format porcelain tiles to reduce grout lines.
- Epoxy or high-performance grout in wet zones for stain resistance.
- Wall-hung vanities and toilets to clear floors for quick mopping.
- Frameless or minimal-frame glass to reduce soap scum ledges.
6) Heat, acoustics, and comfort
Comfort upgrades are often small line items with big daily benefits:
- Under-tile heating in main standing areas, not just the shower.
- Soft-close hardware to reduce noise in early or late routines.
- Acoustic attention to cavity sliders with quality seals if used for privacy.
- Good-quality extractor fans with timers or humidity sensors.
7) Future-proofing and safety
Subtle choices improve longevity and accessibility without advertising it:
- Level-entry showers with linear drains.
- Stud reinforcement in shower and beside toilets for future grab rails.
- Floor tiles with appropriate slip resistance, especially for families.
- Lever mixers and thermostatic valves for easier, safer control.
Melbourne-Specific Tips
- Timber subfloors often allow more flexibility to tweak waste and water locations; slab-on-ground typically favours in-place refresh or careful re-chasing with engineering oversight.
- Inner-city terraces benefit from pocket doors, wall-hung fixtures, and mirrored storage to amplify light in narrow plans.
- Apartment renovations must check strata approvals, acoustic underlays, and working-hour rules early to avoid delays.
Material and Fixture Shortlist That Works Hard
- Tiles: porcelain over ceramic for durability and lower porosity in wet areas.
- Benchtops: engineered stone or porcelain slabs for stain resistance and consistent appearance.
- Joinery: moisture-resistant substrates with proper edge sealing.
- Tapware: solid-brass bodies with water-saving cartridges.
- Glass: frameless safety glass with quality hardware and properly sealed channels.
Budget Levers Without False Economies
- Keep plumbing in broadly the same zone where possible; invest savings into waterproofing and ventilation.
- Use a hero tile and a complementary budget field tile; reserve mosaics for niches to save on labor.
- Choose a standard-size vanity and customise storage above with a recessed cabinet.
- Stage upgrades: rough-in now for a future heated towel rail or bidet seat if budget is tight.
When to Bring in a Designer Early
Design-led planning pays off most when moving plumbing, integrating custom cabinetry, working within tight footprints, or coordinating apartment approvals. If an expert eye would help translate constraints into a calm, functional plan, a bathroom design consultation Melbourne can clarify layout options, material choices, and sequencing so construction runs smoothly.
Mini Checklists
Compact ensuite
- Outswing or pocket door.
- Wall-hung toilet and 450 mm deep vanity.
- 900 x 900 mm shower with linear drain and niche.
- Recessed mirror cabinet with vertical task lighting.
Main family bathroom
- Bath-shower combo or 1700 mm bath plus 1000 mm shower if space permits.
- Double drawers in vanity; easy-clean surfaces.
- Quiet, powerful ventilation with run-on timer.
- Slip-resistant flooring and rounded edges for safety.
Future-friendly upgrade
- Level-entry shower, wider clearances, and reinforced walls.
- Comfort-height toilet and lever mixers.
- Non-glare lighting with high CRI for accurate color rendering.
FAQs
What is a realistic budget range for Melbourne bathrooms?
Scope drives cost. Cosmetic refreshes are typically at the lower end, while full reconfigurations with premium finishes trend higher. Cost certainty improves with measured plans, a defined scope, and early selections to avoid variations.
Is a separate bath and shower realistic in a smaller room?
Yes, but priorities must be set. In tight footprints, a bath-shower combo or a generous walk-in shower often delivers better daily function than forcing both in as separate fixtures.
Which choices most affect longevity?
Certified waterproofing, correctly detailed falls to waste, external ventilation, and quality fixings typically outlast trend finishes in their impact on durability.
How can storage be added without crowding circulation?
Recessed cabinets, in-wall niches, drawer vanities, and slim towers capture volume while keeping walkways clear.
Practical Next Steps
- Measure the room, mark door swings, window positions, and existing services.
- Prioritise layout zones: shower, toilet, vanity. Confirm clearances first.
- Decide on a ventilation and waterproofing strategy before final finishes.
- Shortlist two material palettes that fit cleaning preferences and budget.

