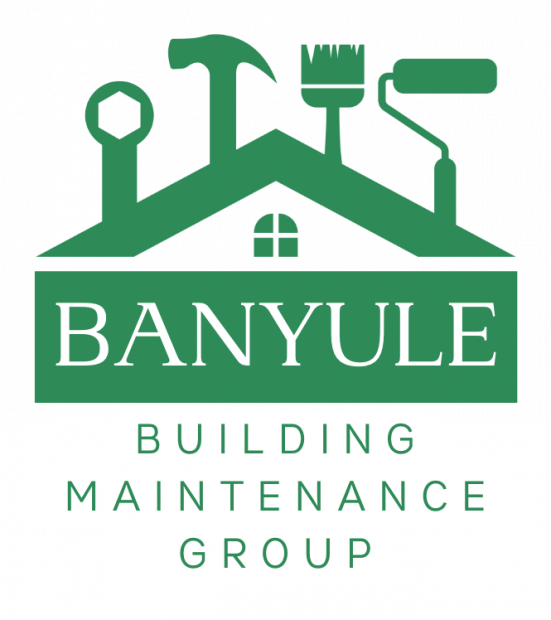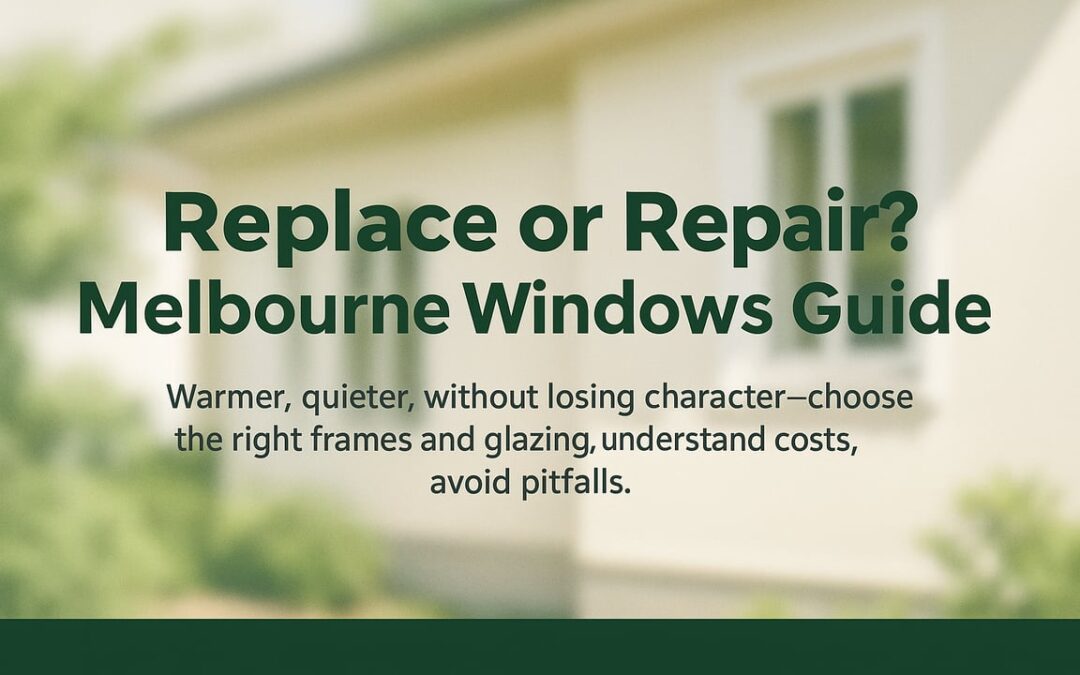Window Replacement Melbourne: A Practical Guide To Comfort, Efficiency, And Character
Melbourne homes span ornate Victorian terraces, mid-century weatherboards, and sleek contemporary builds. Each era brings different window challenges: draughts, swollen timber, tired seals, sticking sashes, or poor acoustic and thermal performance. This guide explains how to assess window condition, choose smarter replacement options, and protect original character while improving comfort and energy efficiency.
When is replacement smarter than repair?
- Structural decay in frames: Extensive rot, cracked joints, or movement that compromises security and weatherproofing.
- Persistent draughts and condensation: Failed seals or distorted frames that continue to leak after maintenance.
- Safety and compliance: Non-compliant safety glass in critical locations (e.g., bathrooms, stair landings) or windows that no longer lock or open safely.
- Function failures: Sashes that drop, balances that fail, or winders that no longer operate smoothly.
- Efficiency upgrades: Aiming for better thermal comfort, noise reduction near busy roads or train lines, and UV control to protect furnishings.
In Melbourne, replacement often follows multiple repair cycles that no longer deliver reliable performance. A thorough assessment of frame integrity, hardware condition, and seal failure helps determine the right moment to proceed.
For a local, trade-coordinated solution that covers period sash restoration and contemporary upgrades, explore window replacement Melbourne options with a specialist familiar with the city's housing stock.
Choosing replacement windows that suit Melbourne homes
Match the architecture, improve the performance
- Period and heritage: Timber replacements with correct profiles, meeting rails, and glazing bars preserve street appeal. Consider concealed or sympathetic hardware to retain the authentic look while improving security and function.
- Mid-century and brick veneer: Clean-lined timber or aluminum frames align with simpler facades. Larger panes can brighten darker interiors common in older layouts.
- Contemporary builds: Slimmer frames, larger openings, and performance glazing can support open-plan living and indoor-outdoor flow.
Frame materials at a glance
- Timber: Warm, repairable, and ideal for heritage proportion matching. Requires periodic finishing and good flashing design.
- Aluminum: Durable, low maintenance, and suited to modern profiles. Thermal-break variants improve performance in colder zones.
- uPVC: Strong thermal and acoustic performance with low upkeep. Suits coastal or traffic-exposed sites when specified correctly.
Glass and performance features to consider
- Low-E coatings: Improve winter warmth retention and reduce summer heat gain without overly dimming rooms.
- Laminated or acoustic interlayers: Reduce traffic noise and add security; useful near arterial roads, rail, or flight paths.
- Tinted or toned options: Manage glare in west-facing rooms; balance with daylight needs.
- Safety glass: Required in designated areas for compliance and occupant safety.
Sash and timber window considerations
Melbourne's character homes often rely on timber sashes that define facade rhythm. Replacement does not have to erase this identity.
- Like-for-like sash replacement: Maintain glazing bar patterns and rail thicknesses; integrate modern seals and balances for smoother operation.
- Selective frame renewal: Where jambs or sills are unsound, new components can be machined to match existing profiles.
- Ventilation strategy: Retain top-and-bottom opening for stack effect ventilation, improving indoor air quality without relying solely on mechanical systems.
Energy and comfort in Melbourne's climate
Local weather swings from frosty mornings to intense summer heat. Windows play a central role in stabilising interior comfort and reducing energy bills.
- Seal the gaps: Quality replacement frames with compression seals and proper reveals reduce infiltration.
- Specify smarter glazing: Low-E and laminated combinations help balance winter heat retention with summer control.
- Orient-aware selection: Consider higher performance glazing to the west and south, with solar gain strategy to the north.
- Shading and eaves: Pair window upgrades with external shading where possible for peak-summer relief.
Planning the replacement process
Scoping and measuring
- Document existing opening sizes, wall construction, and any skew or settlement.
- Identify compliance triggers: safety glazing, fall prevention, egress, and bushfire requirements where applicable.
- Decide on retrofit vs full-frame replacement. Retrofit can preserve interior finishes; full-frame enables improved flashing and weatherproofing.
Installation fundamentals
- Weatherproof flashing and sill pans to direct water out, not in.
- Plumb, level, and square checks at set points; packers placed to manufacturer recommendations.
- Appropriate fixings for masonry vs timber-framed walls.
- Air sealing and perimeter backer rod with paintable sealants for a clean finish.
Finishing and aftercare
- Timber finishing with suitable primers and topcoats; maintain a regular inspection cycle.
- Hardware lubrication and periodic seal checks to retain smooth operation.
- Condensation management through ventilation and, where needed, extraction in wet rooms.
Cost factors without the guesswork
Budgets vary widely due to frame material, glass specification, access, finish level, and whether full-frame replacement is needed. Complex heritage detailing, scaffold access, or masonry alterations can add time and materials. A measured quote with documented inclusions reduces surprises and clarifies allowances for finishing and disposal.
Common mistakes to avoid
- Underspecifying performance glass: West-facing rooms and traffic-exposed sites benefit from upgraded glazing and seals.
- Skipping flashing upgrades: New frames without proper sill pans and head flashing risk future leaks.
- Ignoring architectural proportion: Chunky frames or lost glazing bars can diminish curb appeal, especially in heritage streetscapes.
- Forgetting ventilation and egress: Some rooms require minimum opening sizes for airflow or safety.
Melbourne-specific tips
- Microclimate matters: Inner bayside suburbs face salt exposure; select corrosion-resistant hardware and maintenance plans.
- Orientation and shading: Western facades drive summer heat loads; pair glazing with shading, films, or external solutions.
- Period overlays: In heritage precincts, council guidelines may influence profile and material selection. Early consultation avoids delays.
FAQs
Will new windows make my home warmer and quieter?
Improved seals, modern frames, and performance glazing can significantly reduce draughts and noise transmission, especially when laminated or acoustic glass is specified.
Can original sash style be kept during replacement?
Yes. Like-for-like profiles and glazing bar patterns can be replicated while integrating modern seals, balances, and safety glass.
What adds most to cost?
Full-frame replacement, heritage detailing, complex access, and higher-spec glass are typical cost drivers. Accurate site measure and a clear scope help manage budget.
How long does a typical replacement take?
Simple swaps can be completed in a day, while multi-window projects or heritage replicas can take longer due to manufacturing lead times and finishing.
Related services worth considering
- Window frame repair or selective component replacement where full replacement is not required.
- Sash window restoration to preserve character while improving operation and sealing.
- External painting and sealing to protect new timber and extend service life.

