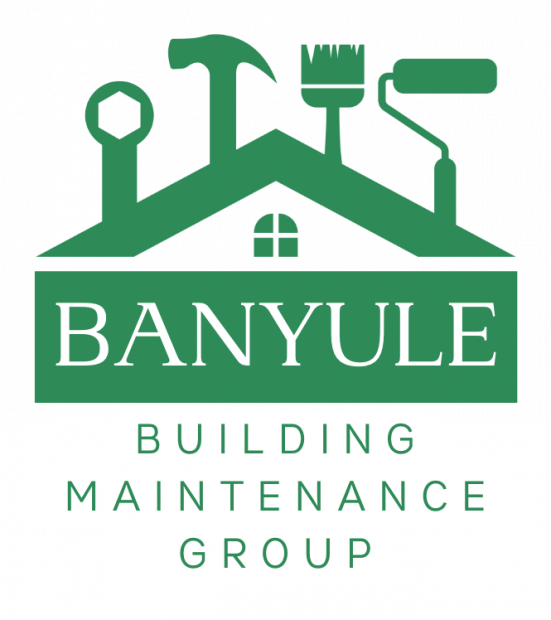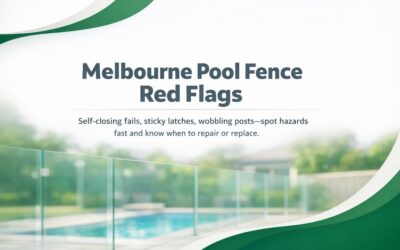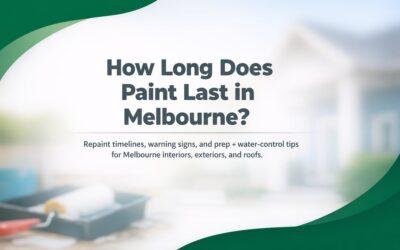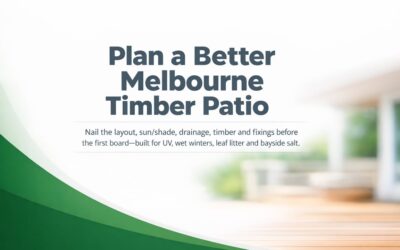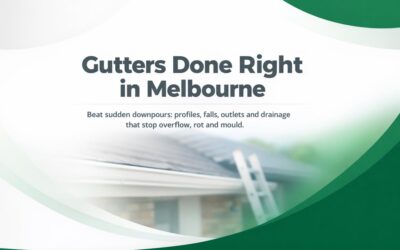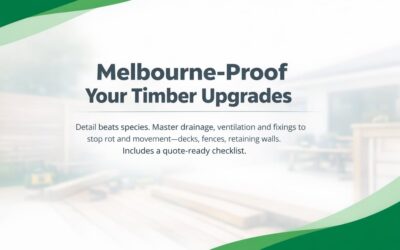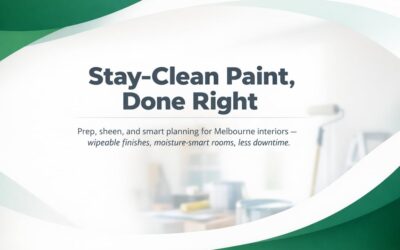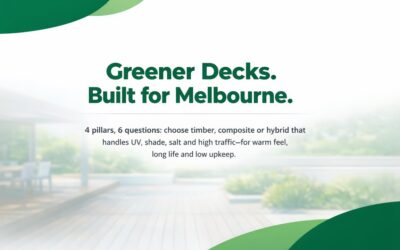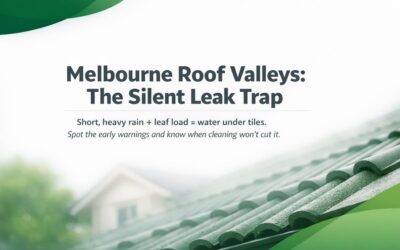BANYULE BUILDING MAINTENANCE GROUP
HELPFUL POSTS
Common uPVC Window Problems Melbourne Homes Can Actually Fix
Common uPVC window problems in Melbourne are usually due to seals, drainage, alignment, hinges, locks, and handles rather than frame failure. Small changes in compression or alignment can make rooms colder, louder, or harder to seal. Melbourne’s climates—UV/heat cycling on exposed facades, leafy debris in tracks, salt and grit in bayside areas, and urban dust—accelerate wear and justify sensible service intervals.
Common symptoms often indicate worn hardware or misalignment: draughts or rattling from imperfect sealing; sash binding; stiff handles or locks; wind noise from leaks; water in tracks from blocked drainage; winter condensation; summer heat from solar gain; a general old feel.
Repair is often practical: seal renewal, compression tuning, latch adjustment, or hinge/lock service. Replacement becomes likely if geometry is distorted, water entry persists despite fixes, or high-performance upgrades are needed.
Seasonal care and documentation help prevent surprises: note cold spots, check operation, clear tracks, and document affected windows before an assessment.
Professional repair is prudent for security concerns, persistent water entry, stiff operation, or difficult access.
FAQs:
– Can uPVC windows be repaired, or do they usually need replacement?
– Why do uPVC windows get harder to close over time?
– Do draughts always mean the window is faulty?
– Will repairing uPVC windows reduce noise?
– Is condensation a sign the window is leaking?
Pool Fence Repair Red Flags Melbourne Owners Should Not Ignore
Pool fences in Melbourne are daily safety systems; repairs usually start with gate issues—hinges, frame sag, ground movement, and latch-side debris that affect alignment and safety.
Quick checks:
– Gate should self-close and latch without pushing or pulling.
– Latch should engage reliably every time.
– Posts/panels should not move or rattle.
– No growing gaps under gates or between panels.
Common failures and meanings:
– Gate not self-closing: hinge wear, post movement, latch misalignment.
– Latch fails to engage: frame sag, debris, worn latch.
– Glass clamps loose: fixings/gaskets or substrate movement.
– Base-plate corrosion: hinge/base plate corrosion.
– Panel line out of plane: footing/post movement.
– Gate scraping: hinge wear or post lean.
Repair priorities:
– Glass: clamp/hinge condition, drainage around bases, gate tuning.
– Aluminium: post stability, frame sag, coating wear.
Repair vs replacement:
– Repair for localized issues.
– Partial replacement for multiple affected elements.
– Full replacement for widespread movement or chronic corrosion.
Maintenance rhythm:
– Monthly checks during high-use months.
– Quarterly checks for movement and clearances.
– Post-storm checks.
– Annual professional tune-up if issues recur.
What to prepare:
– Photos of hinge and latch sides, timing of failure, paving/landscaping changes, corrosion notes, fence type.
FAQs (questions only):
– Is a stiff or sticky pool gate a safety issue?
– Why does the latch work some days and fail on others?
– Does corrosion automatically mean the fence must be replaced?
– Can landscaping changes cause new pool fence problems?
– How quickly should pool fence repairs be addressed?
Choosing Long-Lasting Gutters for Melbourne Storms
Melbourne gutters protect fascia, eaves, insulation and foundations by moving roof runoff to downpipes quickly. Failures come from a mix of flow demand, debris load, sun exposure, and small installation issues, often showing up in heavy rain as overflow, staining, damp smells, or mould risk.
60-second ground check after rain:
– Where is the overflow (front lip, behind gutter, corner, or valley)?
– Do downpipes discharge strongly or slowly (blockage or undersized outlet)?
– Is fascia staining or paint failure present?
– Is water pooling at the base of the wall?
– Are there repeated wet patches in the same rooms?
Practical tip: a short storm video of overflow is more useful than dry-weather photos.
Colorbond is common for balance of durability, appearance and compatibility, but performance also depends on profile capacity, fall, outlets, brackets, neat joins and discharge.
Gutter profiles:
– Quad: classic look; widespread compatibility; may overflow if capacity is marginal.
– Squareline/rectangular: higher capacity; modern look; needs correct fall and detailed outlets/corners.
– Half-round: smoother flow and debris shedding; requires proper brackets and detailing.
Key performance drivers: fall toward outlets, outlet sizing/location, and downpipe continuity.
Gutter guards: reduce debris but don’t fix incorrect fall, undersized gutters, or poor discharge; outlets and downpipes still need checks.
Repair vs replacement:
– Repair if leaks are isolated and brackets are sound.
– Sectional replacement if longer runs are affected but system isn’t end-of-life.
– Full replacement if chronic overflow, multiple failing joints, undersized capacity, or fascia damage.
Site visit prep and service note, plus FAQ questions follow.
Melbourne Paint Lifespan Guide For Interiors, Exteriors, Roofs
Melbourne paints are a protective system rather than just colour; longevity depends on moisture paths, surface preparation, and a compatible system for the surface and exposure. Key factors include UV/heat cycling, substrate movement, prep depth, and detailing like end-grain sealing and drainage clearance.
Realistic repaint windows (planning ranges):
– Interior walls: 5–12 years
– Interior trims/doors: 5–10
– Exterior timber: 7–15
– Exterior masonry: 8–15
– Metalwork: 5–12
– Roof coatings: 8–15
Ranges vary with exposure; longer life comes from repairs first, quality primers, two topcoats, and proper water control.
Early warning signs to catch before spreading damage:
– Chalkiness
– Hairline cracking
– Peeling at joints/end grain
– Blistering
– Reappearing stains
– Mould/algae in shade
Interior durability decisions to reduce repaint frequency:
– Choose durable, low-sheen systems for high-traffic walls
– Use moisture-tolerant finishes in wet areas
– Apply correct adhesion primers on trims and doors
– Patch-map defects and plan room-by-room handovers
Exterior durability and Melbourne microclimates:
– West/north faces: faster UV degradation; lighter colours help
– Shaded faces: slower drying, more growth risk
– Bayside: salt exposure; periodic cleaning needed
– Inner urban: dust/pollution wear
Two truths: fix water entry paths first; preparation often buys longevity over extra coats.
Roof painting: can improve appearance/UV resistance but won’t fix active leaks; address defects and drainage first.
Maintenance rhythm: storm follow-ups (photo issues), twice-yearly wash-downs, annual caulk checks, timely touch-ups.
Quote prep: list surfaces, note access, document defects, confirm colour direction, and disruption preferences.
FAQs (questions only):
– How can a repaint be staged to reduce disruption in a lived-in home?
– Why does exterior paint fail first near timber joins and board ends?
– Is roof painting a maintenance item or a repair?
– Do darker exterior colours cause problems in Melbourne sun?
– What is the most common reason two painting quotes are not comparable?
Trim, Stair, and Built-In Timber Upgrades That Last
Interior timber upgrades—trim, stairs, built-ins—improve daily use and perceived quality, and can be staged room-by-room. Typical scopes include skirting and architraves, internal stairs, timber wall features, built-in shelving, and minor repairs; plan as repair, refresh, or rework.
Early signals for attention: growing shadow gaps at corners and skirting; repeated stair squeaks; paint splitting at timber joins; localized swelling or staining near moisture; high-traffic corners showing wear.
Melbourne realities: seasonal movement; mixed-era construction; high-traffic use; apartment access/noise constraints.
Durability hinges on substrate prep, profile, and finish, not just timber species. Practical pairings: robust skirting and corners in hallways; secure, consistent stair geometry; true lines and aligned junctions in living spaces; sealed edges and humidity-aware detailing near wet zones.
Design details that read custom: alignment with reference lines; consistent spacing; ventilation allowances; plan for services.
Quote inputs to reduce delays: room photos; approximate dimensions; occupancy constraints; look references; moisture history.
When to escalate: moving handrails, loose balustrades, persistent swelling near wet areas, recurring cracks, large openings out of square.
Staging sequence: stabilize/repair → set visible lines → build-ins → finish.
FAQs (questions only):
– Is interior carpentry only about aesthetics?
– Why do gaps open up again after patching?
– What makes a built-in look high end?
– Can interior carpentry be phased between tenancies?
– What should be done first if swelling or staining is visible near timber finishes?
Service note: Banyule Maintenance Group offers Melbourne interior carpentry and related services. Disclaimer: general guidance; not a substitute for on-site assessment.
What To Decide Before Installing A Colorbond Fence In Melbourne
Melbourne Colorbond fence planning guide helps owners make pre-install decisions that affect privacy, security, wind performance, and long-term upkeep. Focus areas:
1) Start with the fence’s real job
– Define primary goal (privacy, security/access, wind/noise moderation, street appeal, containment).
– Let height, layout, and color follow from the main purpose.
2) Site pressures that shorten life
– Wind exposure, ground movement/drainage, salt/corrosion, vegetation and irrigation.
– Tailor installation specs to the site rather than use a generic approach.
3) Height and layout: practicality meets rules
– Typical privacy boundaries around 1.8 m; front fences often lower.
– Clarify boundary lines, corner returns/stepping, gate locations, and visibility needs.
4) Gates are the most-used and most-failed component
– Treat gate specs separately: post footing, frame rigidity, hardware, and ground clearance.
– In rentals/low-demand sites, prioritize gate reliability over decoration.
5) Color choice: think beyond the brochure
– Dark colors vs light: heat, glare, dust, stains.
– Coordinate with roof/gutters/window trims; view large samples at different light.
6) Comparing fence types for Melbourne
– Colorbond steel, timber, pool fencing, and plant-friendly borders each suit different priorities; weigh privacy, durability, and maintenance.
7) Repair, extend, or replace
– Often targeted repairs or extensions suffice; replace when posts/footings are failing or multiple bays lean.
8) Prepare before quotes
– Boundary length/height, photos, access, removal needs, services near the line, gate specs, and exposure notes.
FAQ questions (answers not included):
– How long should a Colorbond-style fence last in Melbourne?
– Is a higher fence always better for privacy?
– What usually causes a new fence to lean or rattle?
– Does a fence choice affect property management and tenant experience?
– What about pool fencing requirements?
Service note: Banyule Maintenance Group offers end-to-end fencing services in Melbourne. Disclaimer: local rules and site specifics vary; an on-site assessment is recommended.
Window Replacement Costs In Melbourne: A Decision Guide
Window replacement costs in Melbourne vary by scope and site factors. There are three main scopes: glass-only changes (if frame/seals allow), sash or panel replacement (same frame, new moving parts), and full-frame replacement (new frame and glazing plus finishing). Full-frame is common when frames are distorted, timber decayed, leaks persist, or major comfort upgrades are targeted.
Key cost drivers include frame material/profile (timber, aluminium, or uPVC; sightlines), glazing specification (Low-E, laminated, toughened, double glazing, spacers), replacement method (retrofit vs full-frame; making good), condition of the opening (rotten sills, repair needs), access and safety (multi-storey, tight sites), number of windows and potential batch fabrication, and hardware/locking quality.
Replacement tends to be smarter when water leaks recur, frames are out of square, timber decay is widespread, or advanced safety/energy upgrades are needed. Repair is often better when the frame is square, operation is poor due to worn hardware, draughts come from seals, or localised timber wear can be fixed without rebuilding.
Melbourne realities influence specs: climate and microclimates affect seal/finish life, west/north elevations raise solar/UV considerations, leafy pockets affect moisture, inner-urban noise favors airtight glazing, and heritage streetscapes may require like-for-like sightlines.
Prep for quotes: list uncomfortable rooms, note symptoms, photograph interiors/exteriors, note access constraints, and state priority outcomes (comfort, noise, security, character, maintenance).
Common mistakes: comparing unequal scopes, ignoring opening condition, over-relying on sealants, and choosing glass without context.
Professional fit: windows function as a system; coordinated trades help when mixing window types; options include repairs, replacement, or new installations.
FAQs
– Is it possible to replace just one window, or should everything be done at once?
– What matters more for comfort: the frame or the glass?
– Will replacing windows stop condensation?
– Are timber and sash windows always more expensive to deal with?
– What is the fastest way to make quotes comparable?
Timber Patio Planning For Melbourne: Design, Durability, Comfort
Timber patio planning for Melbourne emphasises decisions before the first board: layout, water management, timber selection, fixings, and a maintenance-friendly finish system that suits site conditions such as strong UV, wet winters, leaf litter, and salt exposure in some bayside areas.
1) Start with a patio that fits how it will be used
– Plan dining, cooking, lounging zones, and generous doorway/step landings to avoid pinch points and allow easy movement.
2) Sun and shade: Melbourne comfort is an orientation issue
– Use partial overhead cover for key seating, side screening for sun/wind, and deciduous planting to balance shade and winter sun.
3) Water management: The detail that determines lifespan
– Direct drainage away from the house and posts; ensure under-structure ventilation; avoid moisture traps; manage interfaces like thresholds and stairs to prevent leaks.
4) Timber choices: Pick for exposure, not just color
– Choose based on hardness, stability, availability, and maintenance. Consider high-traffic durability, sun exposure effects, and breathable finishes for damp areas.
5) Fixings and hardware: Small parts with big consequences
– Use corrosion-resistant, exposure-appropriate fixings; ensure consistent fastening; treat stairs, balustrades, and handrails as safety-critical.
6) Sealing, staining, or varnishing: A maintainable finish system
– Pick a finish that offers UV/moisture protection and is realistic to maintain; coatings help but don’t fix structural issues.
7) Restoration vs replacement: Practical decision-making
– Restore when structure is sound; replace if substructure decays or persistent movement exists.
8) A simple, quote-ready brief
– Size/height, photos of lines/steps, sun exposure, drainage, finish preferences, and access constraints.
FAQs
– Is a timber patio the same thing as a deck in Melbourne homes?
– What usually shortens the life of a timber patio fastest?
– Does sealing or varnishing make timber slippery?
– How can sustainability be improved without compromising durability?
– When should professional assessment be prioritized for a patio or deck?
What Good Gutter Installation Looks Like In Melbourne
Melbourne gutters must withstand rapid weather and protect fascia, eaves, walls, subfloors and foundations. A quality installation captures roof runoff, moves it quickly to outlets, and discharges away from the building; failure leads to rot, damp and mould.
Seven elements of a well-installed system:
1) Correct profile and capacity for the roof.
2) Reliable fall toward outlets.
3) Outlets and sizing for high-flow points.
4) Bracket spacing strong enough for wind/heat cycling.
5) Neat, durable joins, corners, end-caps.
6) Roof-edge interface feeding water into the gutter.
7) Proper discharge away from ground areas.
Gutter profiles and materials (practical differences):
– Quad: older homes; matches fascia; overflow risk if undersized.
– Squareline: modern; higher capacity; watch for ponding.
– Half-round: heritage/high-flow; needs good detailing.
– Colorbond steel: common; strong; coating can wear.
– Aluminium: light; corrosion-resistant; detailing still matters.
Melbourne-specific upgrade triggers:
Overflow in heavy bursts; staining behind gutter line; repeated downpipe blockages; high leaf-load suburbs; bayside exposure.
Quote comparison checklist:
Measured metres and profile; access/safety; fascia condition; outlets/downpipes; water test; waste removal; guard compatibility.
Guards: reduce leaf load but don’t fix poor fall, outlets, or leaks; still require checks.
When to hire pro:
Recurring overflow at corners/valleys; two-storey/steep sites; fascia/eaves damage; plans to add guards or capacity changes.
Service note: guttering support across Melbourne; installation, repairs, guards, and full systems.
FAQs (questions only):
– How can overflow be told if blockage vs capacity?
– Do new gutters automatically stop water behind the fascia?
– Are larger outlets and extra downpipes worth it?
– How often should gutters be checked in Melbourne?
Planning Timber Upgrades That Last In Melbourne Homes
Melbourne timber upgrades hinge on water management and seasonal movement. Species matter, but detailing—drainage, ventilation, fixings, junctions—often decides longevity. For decks, structure comes first, then water management, hardware, protection. Three preventive details: direct water away from the dwelling, under-deck ventilation, exposure-matched fixings.
Ground checks: bounce hints framing or damp timber; dark halos show moisture or corrosion; damp films indicate shade.
Fences fail when posts, footings, and base drainage trap moisture; reactive soils and wind load drive movement. Gates work as moving structures: sturdy hinges and framed frames.
Retaining walls fail from drainage behind the wall and added loads; signs: lean, damp patterns, cracks.
Height and loads warrant professional assessment before repairs.
Joinery longevity rests on invisible details: purpose-driven sizing, service planning, hardware, and moisture-aware design.
Melbourne microclimates vary; tailor materials to suburb exposure (UV, shade, salt, wind). A quick check of common exposures helps set expectations.
Quote-ready scope: gather photos, rough measurements, access notes, problem timeline, and preferences.
Professional carpentry pays when safety-critical work, drainage or movement issues, or repeated failures exist.
Related local service: Banyule Maintenance Group offers residential carpentry in Melbourne.
– Which matters more for longevity: timber species or detailing?
– Why do outdoor timber projects fail faster in shaded areas?
– What is a practical first step when a retaining wall starts leaning?
– How can project disruption be reduced in occupied homes or rentals?
Disclaimer: general info; on-site assessment recommended.
Interior Painting Choices That Stay Clean and Look New
Interior paint success in Melbourne hinges on three pillars: surface preparation (repairs, sanding, priming), using the right paint system for each room, and planning to minimise disruption.
Key points:
– Prep matters: fix dents and cracks, feather repairs, sand for a consistent surface, choose primers for adhesion and stain control.
– Sheen decisions: select finishes by area to balance cleanability and appearance (living spaces: washable matte/low-sheen; hallways: low-sheen; kitchens/laundries: low-sheen to satin; bathrooms: moisture-resistant low-sheen or satin; doors/trims: satin to semi-gloss; ceilings: flat).
– Colour wisely: test in morning, afternoon, and night; undertones matter; open-plan works better with a single wall color and consistent trim.
– Plan for less disruption: paint in sequence (ceilings, walls, trims), protect spaces, ensure ventilation, consider room-by-room handover.
– Indoor air quality: modern systems are lower odour, but ventilation and addressing moisture are essential; paint won’t fix ongoing moisture.
– Quote-ready checklist: define rooms/surfaces, ceiling height, wall condition, number of colours, timing/access.
– When to hire pros: for a smooth finish under strong light, matched primers/repairs, and controlled disruption; services can cover prep through to finish.
FAQs (questions only):
– What usually makes an interior paint job look patchy?
– Should ceilings be painted at the same time as walls?
– Is a higher sheen always easier to clean?
– Can interior painting fix mould?
– How can disruption be reduced in an occupied home or workplace?
Disclaimer: general information; not a substitute for on-site assessment or product specs; address moisture issues first.
Colorbond Fence Costs In Melbourne: Key Price Drivers Explained
This Melbourne guide explains Colorbond fence costs by what’s actually priced—a fence is a system of posts, footings, rails, sheets, caps, gates, and site allowances that must work together.
A quote typically covers four buckets: measured scope (length, height, corners/returns), structure (posts, rails, footings), site conditions (access, soil, removal/disposal), and finishing/functionality (caps, lattice, gates, latches).
Typical installed rates for standard 1.8 m runs are about $170–$200+ per lineal metre; longer runs can smooth the average.
Nine cost drivers that most move price:
1) height and wind exposure
2) posts and footings
3) site levels
4) access constraints
5) removal of old fence
6) corners/complexity
7) gates
8) upgrades for coastal/harsh exposure
9) sequencing with other works
Practical questions to ensure quotes match:
– Measured length and height: are corners/returns and stepped sections included?
– Posts and footings: what spacing/depth assumptions?
– Removal and disposal: does price include removal and disposal?
– Access constraints: priced as fixed allowance or site-verified scope?
– Gates and hardware: what hinge/latch setup, and sag risk addressed?
Repair, partial replacement, or full replacement: repair is often suitable for localized damage; partial replacement when one section moves; full replacement when multiple bays fail or privacy/layout needs change.
Low-maintenance habits: keep soil clear from the bottom edge; check gates seasonally; inspect after major wind events.
Professional help can save money by optimizing height, level changes, footing stability, and gate setup; Banyule Maintenance Group offers Colorbond, timber, pool, and plant fencing solutions.
FAQ
– What usually affects Colorbond fence cost the most in Melbourne?
– Are higher fences always better for privacy?
– Can only the leaning section be fixed?
– What information makes a fencing quote more accurate?
Disclaimer: general guidance; on-site assessment is recommended for accurate pricing.
Melbourne Window Upgrades That Actually Improve Comfort
– Melbourne window comfort gains come from fixing invisible issues first: air leaks, worn seals, tired hardware, and moisture-damaged frames, before upgrading panes or frame systems.
– Practical sequence: stop water paths; restore operation and alignment; renew seals and weathering interfaces; then consider pane and frame upgrades once openings are stable.
– 60-second comfort checks: closure feel; latch test; daylight clues around the sash; sound clues from traffic; moisture clues like stains or paint bubbling.
– Decision guidance (summary of triggers):
– Draughts, dust, rattles with sound frames → targeted repair and sealing
– Window sticks or won’t stay in position → mechanical service and alignment
– Recurring water at same corner/sill → inspect root cause; partial renewal if needed
– Timber soft or crumbling → partial renewal or full replacement
– Security concerns → hardware repair/upgrade or replacement if frame is unserviceable
– Major comfort goals (winter warmth, noise reduction) → upgrade after sealing and alignment
– Frame materials: Timber (character, repairability; depends on coatings and seals), Aluminium (slim, needs good seals and drainage), uPVC (tight sealing, low maintenance; proper installation crucial).
– Three upgrades that outperform expectations: compression-focused sealing; hardware service and alignment; improved panes (double glazing, low-e, gas-filled) after stability.
– Melbourne microclimates to focus on: west/north faces (heat, seal wear), leafy pockets (moisture retention), bayside (salt wear), inner-urban streets (noise and dust).
– What to prepare before requesting a quote: list affected rooms and times, note sticking/slamming/rattling/locking issues, photograph gaps/staining, note access constraints, heritage expectations if any.
– FAQs:
– Do window repairs really make a home warmer and quieter?
– Is condensation always a sign the windows have failed?
– Can period timber and sash windows be improved without losing character?
– When is full replacement usually the smarter option?
– Important disclaimer: general information only; on-site inspection and tailored recommendations are advised.
Sustainable Decking Choices That Suit Melbourne Homes
– Sustainable decking in Melbourne and Victoria rests on four pillars: responsible sourcing; material efficiency; durability-first detailing; and safer chemistry. The aim is natural warmth, long life, manageable upkeep, and fewer replacements.
– Melbourne conditions that shape choices: west/north UV and heat cycling; shaded pockets with slower drying and algae risk; bayside salt and grit affecting fixings; high-traffic areas wear faster. Designing for these reduces future repairs and replacements.
– Sustainability checklist ( six questions to guide planning):
1) Is the timber responsibly sourced?
2) Is the substructure designed for ventilation and drainage?
3) Are fixings matched to exposure?
4) Is end grain protected?
5) Is the finish system maintainable?
6) Is slip resistance considered?
– Material pathways (timber, composite, hybrid):
– Responsibly sourced timber: renewable, repairable, warm underfoot, refinishing possible; watch moisture control and species movement.
– Composite boards: long-wearing, low splinters, but potential heat buildup; needs proper subframe spacing and ventilation.
– Hybrid: timber structure with durable zones; careful detailing at transitions and drainage. Best fits: natural look; high-traffic or low-maintenance zones; zones needing extra durability.
– Hidden sustainability wins: underdeck airflow; clear water paths to avoid moisture traps; correct board spacing; corrosion‑aware fasteners; shade planning to reduce UV load.
– Finishes and sealers: penetrating oils; water-based semi-transparent systems; film-build coatings. Consider lower-VOC options and maintainability; a coating slows weathering but doesn’t fix structural issues.
– When to repair/restore/rebuild: repair for localized issues; restoration for widespread finish issues with sound structure; rebuild for framing decay or poor water management.
– Service note: Banyule Maintenance Group offers assessments, upgrades, sealing/restoration, and new builds with an emphasis on responsibly sourced timber and long-life detailing.
FAQ questions (no answers):
– Does sustainable decking always cost more?
– Is reclaimed timber a good option for Melbourne decks?
– What makes a deck “low maintenance” in practice?
– What is the most common sustainability mistake with decks?
Disclaimer: general Melbourne guidance; site-specific assessment required.
Roof Valleys: The Hidden Leak Path Melbourne Homes Miss
Roof valleys carry high water flow and debris from the roof to the gutter; when clogged, corroded, or distorted, water can flow under tiles and into the building far from the stain. Valleys sit at the junction of roofing and roof plumbing, so renewal can quickly reduce leak risk on Melbourne tile roofs.
What a roof valley does
– Collects and moves water (and debris) down the roof into the gutter line.
– Is a metal channel with laps and upstands.
– Also collects leaf litter, silt, moss, and organic matter; performance depends on roof condition and drainage maintenance.
Common failure modes
– Blockage/ponding causing overflow under tiles or underlay laps.
– Corrosion and pin-holing from wet debris.
– Incorrect laps or insufficient upstands.
– Tile edge wear and bedding issues creating capillary paths.
– Drainage choke points at outlets, ends, or downpipes.
Melbourne-specific pressures
– Short, intense downpours; leaf load from nearby trees; high UV; salt and grit exposure.
Early warning signs
– Ceiling marks after windy rain; overflow starting at a junction; staining under eaves near the valley; moss lines along the valley; repeated downpipe blockages; symptoms tied to rain/wind timing.
Repair vs replacement (decision frame)
– If debris only: cleaning and drainage check.
– If early corrosion or distorted detailing: assessment and remedial work.
– Recurring leaks or fatigued detailing: valley renewal may be needed.
– Downpipe/outlet issues: hydraulic upgrades may be required.
What replacement typically involves
– Safe access and protection; controlled removal; replacement of valley channel with proper geometry; metal compatibility checks; re-instatement of tiles; drainage verification; documentation and proof.
Why valley work is paired with cleaning/restoration
– Debris accelerates valley failure; cleaning often accompanies roof restorations; ensure water paths are stable before cosmetic upgrades.
Homeowner checklist (non-climbing)
– After heavy rain, note time and room of moisture.
– From ground, look for junction-related overflow.
– Check downpipe discharge during a storm.
– Photograph ceiling/eave staining; record nearby tree activity.
Local service note
– Banyule Maintenance Group offers valley renewal as part of Melbourne roof plumbing and guttering services.
FAQ questions (no answers)
– Can a valley leak show up far from the valley?
– Does cleaning the roof always solve a valley issue?
– Are valleys more important on tiled roofs than metal roofs?
– What usually causes repeated valley blockages?
Disclaimer
– General information only; seek a site-specific inspection for active leaks.
